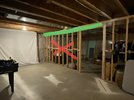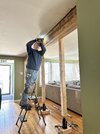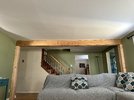So my wife wants the basement finished and since she abuses me she gets what she wants. I can finish a basement no problem except for when it comes to knocking out a wall. I know when we knock out this wall it will need a beam of some kind to support the weight of the house. What are my options and how do I figure out what size of beam I need. We want to open up that doorway to about 12-14’ wide.
High tech drawing attached for your viewing pleasure.
High tech drawing attached for your viewing pleasure.




