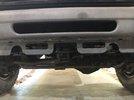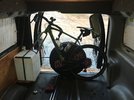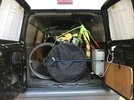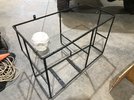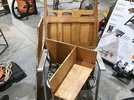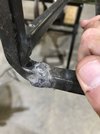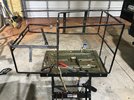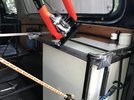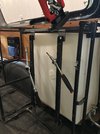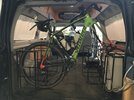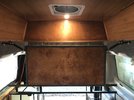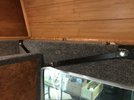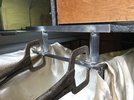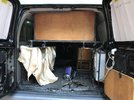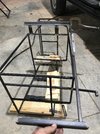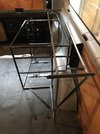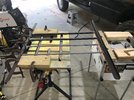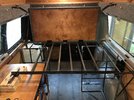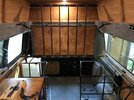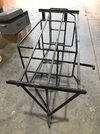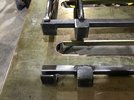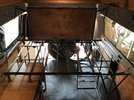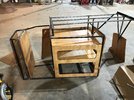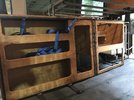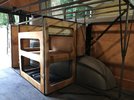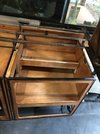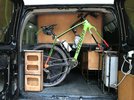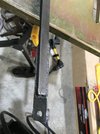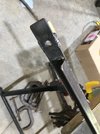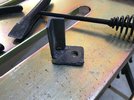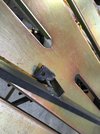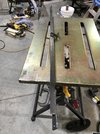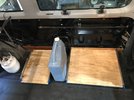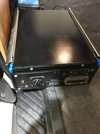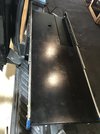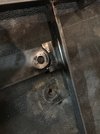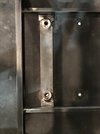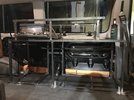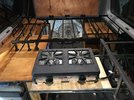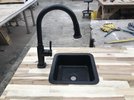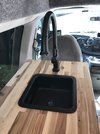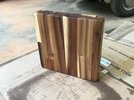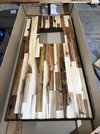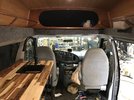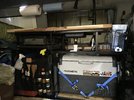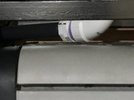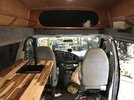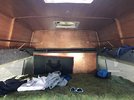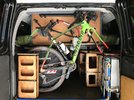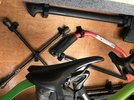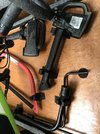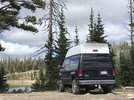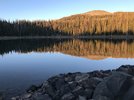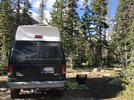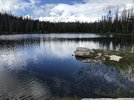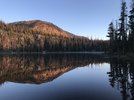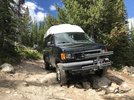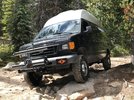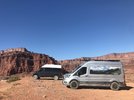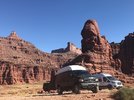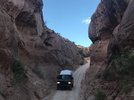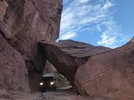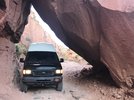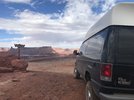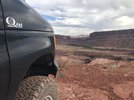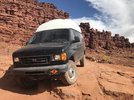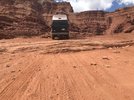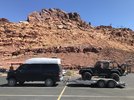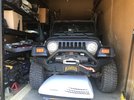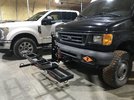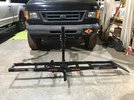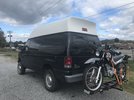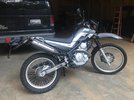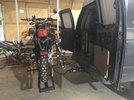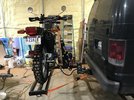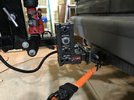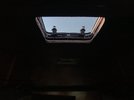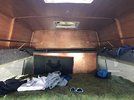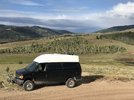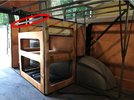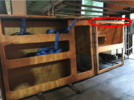In June of 2023 while driving down Montezuma Canyon road in my Ford Transit 'Galahad', I encountered a creek crossing. That creek crossing resulted in the purchase of my new Bar-B van. I've named her "Bar-B the Barbarivan".
Owners Name & City - BlackSheep. My residence is in South Carolina, but I'm a hippie now mostly traveling full time in my van
Make, Model & Year of Vehicle- 2004 Ford E-350 XL Super Duty with a Quigley 4x4 conversion which was completed when the van was new.
Engine- Ford V-10
Transmission- 4R100
T-Case- Borg-Warner manual shift 1356, 2.69:1 Low range
Axles- Dana 60 Semi Float rear, Dana 60 front. 3.73 gearing
Suspension- Coil spring front, leaf spring rear. Bilstein shocks
Wheels and Tires- 265/75R16 BFG All-Terrain KO2 on stock 7x16" steel wheels and full moon hubcaps
Winch- I have a 10,000# winch on a receiver carrier that I need to wire up. Not really the right capacity for this rig but it came with my F250 when I bought it.
Favorite Trails- to be determined. This van is much more capable then the Transit so I will (and have) take(n) it on trails that I wouldn't have driven the Transit. It's a campervan so there will be limits.
Other-
I purchased this van on June 21, 2023 from the 2nd owner. The van had 47,xxx miles on it. The 1st owner had the Quigley 4x4 system installed as well as a Fiberine 20" Aerodynamic high top. Then that 1st owner did a camper conversion to suit his needs. That 1st owner was from Patagonia and stored the van in Southern California in between making photography trips to the USA for which he used the van.
The 2nd owner purchased the van in 2020 in the height of the world madness. She and her husband, living in Tuscon, Az, installed a roof-top AC system and the shore power connections to run it. They also did a few minor upgrades to the camper electrical system to allow for charging the LiFePo4 100AH battery off of AC power. They made no changes to the interior designed by the original owner.
Here are some photos of the van after I purchased it and brought it to a friend's house before bringing it back to SC:
Note the extremely out of place look of the RV AC unit on top of this otherwise awesome looking van!
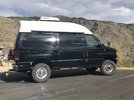
That's a 5 gallon gas tank hanging off the back. You can also see the Maxxair Deluxe fan on the roof. You'll also see the 30A electric so they could run the AC system.
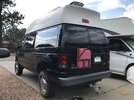
Looking towards the back of the van. The AC control unit hung down a few inches. At 5'5" I could still stand under it but it was a little tight. The platforms covered in carpet can be used as a suspended bed platform. They were a major pain to put in place and I knew they would be removed. I also knew the AC would be removed.
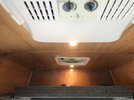
Looking towards the front - that cavity is above the cab of the van. It is a great storage place with lots of room.
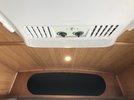
Not sure which previous owner installed the swivel on the passenger seat - a very nice feature. on the left you can see the opened bench which has a lot of space for storage.
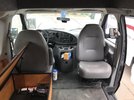
The cabinets on the passenger side. Note that this van has a slider door rather than the barn doors. I wanted the barn doors but with all the other cool stuff about this van, I decided I could live with the slider door. A reasonable sized Dometic chest style electric cooler sits on drawer sliders with the camper electronics housed in the space below the fridge. The cabinets are a unique design using 1/2" square tubing framework with nice wood (type I don't know but not Pine) inserts. I liked this style as it is pretty unique for all the van builds I've seen.
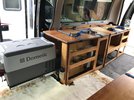
The driver side cabinets are of similar style. The bench / storage was about 74" long from behind the driver seat abutting the rear cabinet.
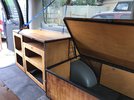
The 17 gallon water tank is on a platform with the pump and some plumbing under the platform. The pump switch is at the slider door, with the electronics. The only outlet for the pump is the hose you see in the photo.
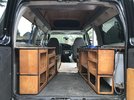
Some close-ups of the rear cabinets. I knew I would be modifying the frames for these cabinets. These pictures are for reference.
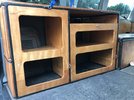
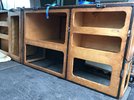
Plans: Modify the interior to suit my needs. Those needs are:
--> fit my bicycle inside the van
--> plumb a sink and an outlet for a shower. This will require also a method to capture grey water and a countertop to mount the sink.
--> build space to have my larger Dometic fridge so I can use the existing as a freezer
--> Build in a real bed platform. I must be able to sit up on the bed. Consider orientation of the bed (N-S or E-W??)
--> Build in a space for my 2 burner propane stove. Plumb the propane so I can attach to my Joolca propane fired shower system. Have a space to store the propane tank
--> Consider options for carrying the Joolca, max-trax traction boards, vehicle fluids, oil change kit, etc. outside the van.
--> Figure out how to cover the hole once I remove the roof-top AC unit.
I may add more bullet items as I add more posts documenting the actual build since I've already done that work. These are the big ones though.
Owners Name & City - BlackSheep. My residence is in South Carolina, but I'm a hippie now mostly traveling full time in my van
Make, Model & Year of Vehicle- 2004 Ford E-350 XL Super Duty with a Quigley 4x4 conversion which was completed when the van was new.
Engine- Ford V-10
Transmission- 4R100
T-Case- Borg-Warner manual shift 1356, 2.69:1 Low range
Axles- Dana 60 Semi Float rear, Dana 60 front. 3.73 gearing
Suspension- Coil spring front, leaf spring rear. Bilstein shocks
Wheels and Tires- 265/75R16 BFG All-Terrain KO2 on stock 7x16" steel wheels and full moon hubcaps
Winch- I have a 10,000# winch on a receiver carrier that I need to wire up. Not really the right capacity for this rig but it came with my F250 when I bought it.
Favorite Trails- to be determined. This van is much more capable then the Transit so I will (and have) take(n) it on trails that I wouldn't have driven the Transit. It's a campervan so there will be limits.
Other-
I purchased this van on June 21, 2023 from the 2nd owner. The van had 47,xxx miles on it. The 1st owner had the Quigley 4x4 system installed as well as a Fiberine 20" Aerodynamic high top. Then that 1st owner did a camper conversion to suit his needs. That 1st owner was from Patagonia and stored the van in Southern California in between making photography trips to the USA for which he used the van.
The 2nd owner purchased the van in 2020 in the height of the world madness. She and her husband, living in Tuscon, Az, installed a roof-top AC system and the shore power connections to run it. They also did a few minor upgrades to the camper electrical system to allow for charging the LiFePo4 100AH battery off of AC power. They made no changes to the interior designed by the original owner.
Here are some photos of the van after I purchased it and brought it to a friend's house before bringing it back to SC:
Note the extremely out of place look of the RV AC unit on top of this otherwise awesome looking van!

That's a 5 gallon gas tank hanging off the back. You can also see the Maxxair Deluxe fan on the roof. You'll also see the 30A electric so they could run the AC system.

Looking towards the back of the van. The AC control unit hung down a few inches. At 5'5" I could still stand under it but it was a little tight. The platforms covered in carpet can be used as a suspended bed platform. They were a major pain to put in place and I knew they would be removed. I also knew the AC would be removed.

Looking towards the front - that cavity is above the cab of the van. It is a great storage place with lots of room.

Not sure which previous owner installed the swivel on the passenger seat - a very nice feature. on the left you can see the opened bench which has a lot of space for storage.

The cabinets on the passenger side. Note that this van has a slider door rather than the barn doors. I wanted the barn doors but with all the other cool stuff about this van, I decided I could live with the slider door. A reasonable sized Dometic chest style electric cooler sits on drawer sliders with the camper electronics housed in the space below the fridge. The cabinets are a unique design using 1/2" square tubing framework with nice wood (type I don't know but not Pine) inserts. I liked this style as it is pretty unique for all the van builds I've seen.

The driver side cabinets are of similar style. The bench / storage was about 74" long from behind the driver seat abutting the rear cabinet.

The 17 gallon water tank is on a platform with the pump and some plumbing under the platform. The pump switch is at the slider door, with the electronics. The only outlet for the pump is the hose you see in the photo.

Some close-ups of the rear cabinets. I knew I would be modifying the frames for these cabinets. These pictures are for reference.


Plans: Modify the interior to suit my needs. Those needs are:
--> fit my bicycle inside the van
--> plumb a sink and an outlet for a shower. This will require also a method to capture grey water and a countertop to mount the sink.
--> build space to have my larger Dometic fridge so I can use the existing as a freezer
--> Build in a real bed platform. I must be able to sit up on the bed. Consider orientation of the bed (N-S or E-W??)
--> Build in a space for my 2 burner propane stove. Plumb the propane so I can attach to my Joolca propane fired shower system. Have a space to store the propane tank
--> Consider options for carrying the Joolca, max-trax traction boards, vehicle fluids, oil change kit, etc. outside the van.
--> Figure out how to cover the hole once I remove the roof-top AC unit.
I may add more bullet items as I add more posts documenting the actual build since I've already done that work. These are the big ones though.
Last edited:

